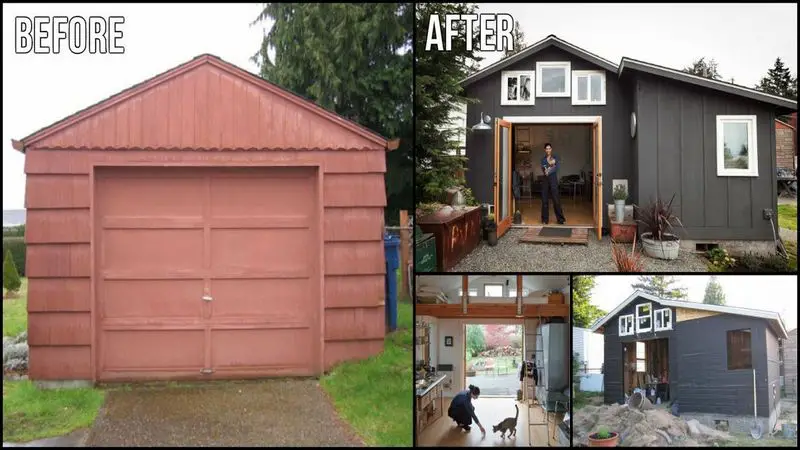Last Updated on October 30, 2025 by Team Ideas24
Washington, United States – Michelle de la Vega
Built area: 23 m2 (250 sq. ft.)
Photography: Ira Lippke
Michelle de la Vega is a visual artist, designer, welder. Here is her conversion of an old, disused garage into a 23 m2 (250 sq ft) mini-home.

The roof was raised 1.2 metres (4ft) to accommodate a lofty sleeping area and a bathroom was added on the side. The obvious question is whether it would have been cheaper to demolish the old garage completely. The answer is, probably, yes. But building codes probably had a lot to do with the decision to ‘renovate’ the existing structure. Regardless, we think it’s a great example of how function over-rules space. What do you think?
Click on any image to start lightbox display. Use your Esc key to close the lightbox. You can also view the images as a slideshow if you prefer 8-)





















